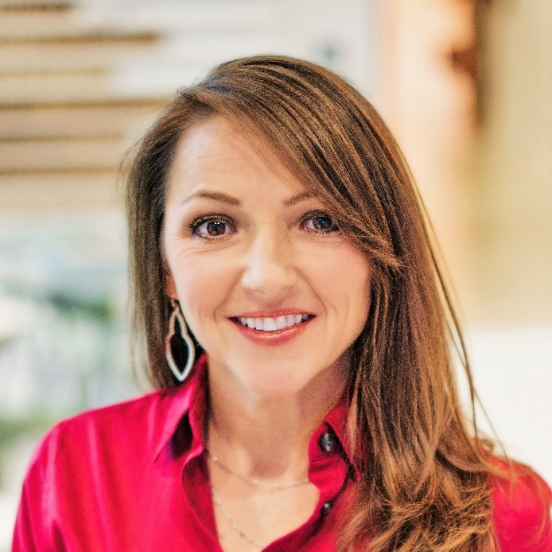For more information regarding the value of a property, please contact us for a free consultation.
Key Details
Property Type Single Family Home
Sub Type Single Family Residence
Listing Status Sold
Purchase Type For Sale
Square Footage 6,098 sqft
Price per Sqft $434
Subdivision Round Mountain Estates 02
MLS Listing ID 6394230
Style 1st Floor Entry
Bedrooms 6
Full Baths 7
Half Baths 1
HOA Fees $120/ann
Year Built 2024
Tax Year 2024
Lot Size 1.008 Acres
Property Sub-Type Single Family Residence
Property Description
This palatial chateau is located behind the gates of Bella Montagna, a landmark Austin community highlighted by lush manicured homes and the privacy of estate-sized lots. This estate is vast and luxurious with impressive contemporary architecture with vaulted ceilings, imported Italian marble, custom chandeliers, and high-end finishes including a chef's prep kitchen complete with Miele appliances and glass railings for unobstructed, breathtaking views from the floor-to-ceiling windows. This majestic home is situated in the hill country overlooking the beautiful terrain. This home presents grandeur and awe-inspiring elegance, designed for the breathtaking views. The backyard leads to the sprawling living areas framed by glass railings from the various decks, an endless vision extending to and beyond the infinity pool. This home is ideal for entertaining with a home gym, bar, media room, built-in custom closets in every bedroom, steam shower, vessel sinks, and heated seat commodes with touchscreen displays. The casita with a separate entrance by the infinity pool for overnight guests offers a full bathroom, kitchen, and separate bedroom with a private balcony with a view. The three-car garages with epoxy floors, turf backyard ideal for putting green, and custom retractable blinds with remotes and AV system throughout the home for security and peace of mind. Lake Travis view from the primary bathroom and various windows throughout the home. The casita makes it ideal for multi-generational living or for an au pair or live-in nanny.
Location
State TX
County Travis
Area Ls
Interior
Heating Central, Zoned
Cooling Central Air, Zoned
Flooring Marble
Fireplaces Number 1
Fireplaces Type Living Room
Exterior
Exterior Feature Balcony
Garage Spaces 3.0
Fence Back Yard, Wrought Iron
Pool Pool/Spa Combo
Community Features None
Utilities Available Cable Available, Electricity Connected, Phone Available, Propane, Underground Utilities, Water Connected
Waterfront Description See Remarks
View Hill Country, Panoramic, Pool
Roof Type Tile
Building
Lot Description Landscaped, Sprinkler - Automatic
Foundation Slab
Sewer Septic Tank
Water MUD
Structure Type Masonry – All Sides
New Construction No
Schools
Elementary Schools Lake Travis
Middle Schools Hudson Bend
High Schools Lake Travis
School District Lake Travis Isd
Others
Acceptable Financing Cash, Conventional
Listing Terms Cash, Conventional
Special Listing Condition Standard
Read Less Info
Want to know what your home might be worth? Contact us for a FREE valuation!

Our team is ready to help you sell your home for the highest possible price ASAP
Bought with Redfin Corporation
GET MORE INFORMATION
- Homes for Sale in Austin
- Homes for Sale in Cedar Park
- Homes for Sale in Leander
- Homes for Sale in Round Rock
- Homes for Sale in Georgetown
- Homes for Sale in Liberty Hill
- Homes for Sale in Hutto
- Homes for Sale in Lago Vista
- Homes for Sale in Pflugerville
- Homes with a Pool
- Homes for Sale in Westlake
- Luxury Home Search
- Homes for Sale in Bee Cave
- Land for Sale
- Homes for Sale in Lakeway


