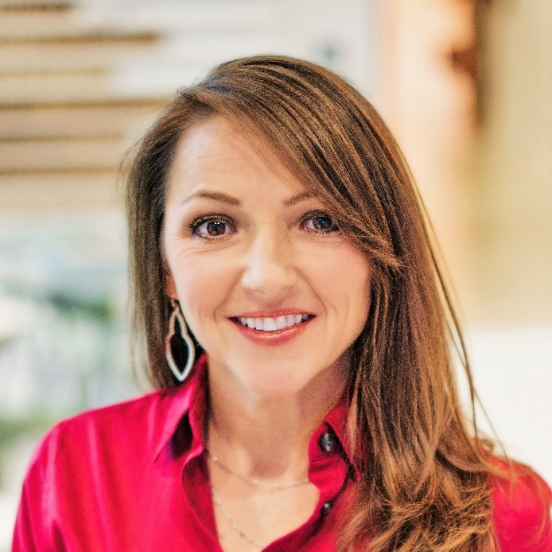For more information regarding the value of a property, please contact us for a free consultation.
Key Details
Property Type Single Family Home
Sub Type Single Family Residence
Listing Status Sold
Purchase Type For Sale
Square Footage 4,300 sqft
Price per Sqft $453
Subdivision Ranch At Lakeside Sec 01
MLS Listing ID 4230577
Style Single level Floor Plan
Bedrooms 4
Full Baths 4
Half Baths 1
HOA Fees $41/ann
Year Built 2021
Annual Tax Amount $35,418
Tax Year 2022
Lot Size 1.750 Acres
Property Sub-Type Single Family Residence
Property Description
Come join the exclusive community of The Ranch at Lakeside. Stunning, Custom 1-story home is loaded with meticulously chosen, designer detailing. The expansive, open concept floor plan features 4 bedrooms (4th BD is an attached casita with a separate entrance, kitchenette and private bath), 4.5 bathrooms, a dedicated office, 2 dining, wood-look tile flooring in the common areas, wood flooring in the bedrooms, high ceilings and spacious rooms. The living room sits in the center of the house and has oversized sliding glass doors that display unobstructed hill country views. The gourmet kitchen will accommodate even the largest of gatherings with an abundant amount of countertop and storage space, Fulgor-Milano SS Professional Appliances (Sofia Series), a large walk-in pantry, high-end quartz countertops and a Butler's pantry with sink and ice maker. The private owner's suite is a quiet retreat and includes a spa-like ensuite bath, oversized walk-in closet with custom built-in drawers and shelving and stunning views. 3 additional bedrooms are located on the opposite side of the home, allowing the utmost privacy. This home also comes complete with a mud room with separate desk area + a large laundry room with dedicated room for an extra fridge. The patio is an entertainer's dream with an oversized covered area and a built-in kitchen with grill. Nothing but miles of views from the park-like backyard. Paver driveway with beautiful landscaping. This incredible home sits down the street from Barton Creek Country Club at Lakeside (membership is optional and sold separately) and is only a few minutes to the shores of Lake Travis. Low Tax Rate, 1.8597.
Location
State TX
County Travis
Area Lw
Interior
Heating Central
Cooling Central Air
Flooring Tile, Wood
Fireplaces Number 2
Fireplaces Type Family Room, Outside
Exterior
Exterior Feature Exterior Steps, Gas Grill, Gutters Full, Outdoor Grill, Private Yard
Garage Spaces 3.0
Fence Gate
Pool None
Community Features Golf, Park
Utilities Available Electricity Available, Propane, Sewer Available, Water Connected
Waterfront Description None
View Hill Country
Roof Type Metal
Building
Lot Description Landscaped, Sprinkler - Automatic, Views
Foundation Slab
Sewer Private Sewer
Water Private
Structure Type Stone,Stucco
New Construction Yes
Schools
Elementary Schools Marble Falls
Middle Schools Marble Falls
High Schools Marble Falls
School District Marble Falls Isd
Others
Acceptable Financing Cash, Conventional
Listing Terms Cash, Conventional
Special Listing Condition Standard
Read Less Info
Want to know what your home might be worth? Contact us for a FREE valuation!

Our team is ready to help you sell your home for the highest possible price ASAP
Bought with K.C. Swartzel
GET MORE INFORMATION
- Homes for Sale in Austin
- Homes for Sale in Cedar Park
- Homes for Sale in Leander
- Homes for Sale in Round Rock
- Homes for Sale in Georgetown
- Homes for Sale in Liberty Hill
- Homes for Sale in Hutto
- Homes for Sale in Lago Vista
- Homes for Sale in Pflugerville
- Homes with a Pool
- Homes for Sale in Westlake
- Luxury Home Search
- Homes for Sale in Bee Cave
- Land for Sale
- Homes for Sale in Lakeway


