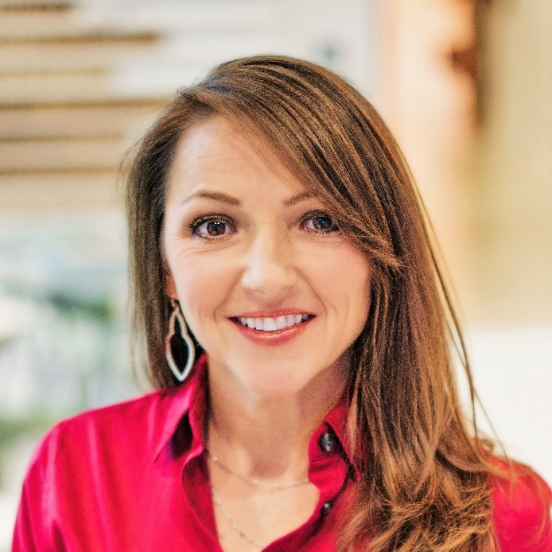
Open House
Sat Nov 08, 2:30pm - 5:30pm
Sun Nov 09, 10:00am - 6:00pm
UPDATED:
Key Details
Property Type Single Family Home
Sub Type See Remarks
Listing Status Active
Purchase Type For Sale
Square Footage 1,171 sqft
Price per Sqft $725
Subdivision Banister
MLS Listing ID 2922546
Style See Remarks
Bedrooms 3
Full Baths 3
HOA Y/N No
Year Built 1951
Tax Year 2025
Lot Size 8,712 Sqft
Acres 0.2
Lot Dimensions 50 x 172
Property Sub-Type See Remarks
Source actris
Property Description
(1) Elite Front Home ($527,200): Fully rebuilt in 2025 with high-efficiency HVAC, plumbing, and electrical systems, spray foam insulation, LG stainless steel appliances, Bosch dishwasher, elegant quartz countertops featuring waterfall edges, and premium luxury flooring. Fresh CO issued November 4, 2025, ensuring seamless ownership and operation.
(2) Chic Tiny Home Rear Unit ($161,300): Equipped with cutting-edge modern upgrades, including efficient HVAC, plumbing, and electrical systems, spray foam insulation, premium countertops, a tankless water heater for optimal energy savings, and luxury flooring throughout; grandfathered compliant studio, offering versatile and appealing living space.
(3) Prime Developable Parcel ($211,400): Preliminary draft site plan available in the MLS for a 2,333+ square foot home or duplex. Entitlement finalization currently in process, positioning this parcel for swift development and value enhancement. Neighboring property sold for $1,599,900 on June 23, 2025—clear evidence of rapidly ascending market values in this sought-after area.
Return on Investment (5%+ Capitalization Rate): Construction at $250 per square foot (approximately $583,000); total annual income of $93,600 ($7,800 per month total for the three units). Deducting $20,000 in expenses (including $10,255 for taxes, insurance, and maintenance), NOI reaches $73,600. Based on a $1,483,000 investment, this yields a capitalization rate exceeding 5%. Existing units provide immediate revenue.
Secure this discounted opportunity promptly, as market conditions in Austin continue to escalate!
Location
State TX
County Travis
Rooms
Main Level Bedrooms 3
Interior
Interior Features Two Primary Baths, Bar, Built-in Features, Ceiling Fan(s), Ceiling-High, Quartz Counters, High Speed Internet, Multiple Dining Areas, Multiple Living Areas, Open Floorplan, Primary Bedroom on Main, Recessed Lighting, Smart Home, Smart Thermostat, Sound System, Stackable W/D Connections, Storage, Walk-In Closet(s), Wired for Data, Wired for Sound
Heating Central, ENERGY STAR Qualified Equipment, Exhaust Fan, Natural Gas, Radiant, Radiant Ceiling, Radiant Floor
Cooling Ceiling Fan(s), Central Air, Electric, ENERGY STAR Qualified Equipment, Multi Units
Flooring See Remarks
Fireplace No
Appliance Built-In Gas Oven, Built-In Gas Range, Built-In Range, Dishwasher, Disposal, Dryer, ENERGY STAR Qualified Appliances, ENERGY STAR Qualified Dishwasher, ENERGY STAR Qualified Refrigerator, ENERGY STAR Qualified Washer, ENERGY STAR Qualified Water Heater, Exhaust Fan, Gas Range, Instant Hot Water, Microwave, Free-Standing Gas Oven, RNGHD, Refrigerator, Stainless Steel Appliance(s), Vented Exhaust Fan, Washer, Washer/Dryer Stacked
Exterior
Exterior Feature Barbecue, Uncovered Courtyard, Dog Run, Exterior Steps, Garden, Gas Grill, Lighting, Outdoor Grill, Permeable Paving, Private Entrance, Private Yard
Garage Spaces 1.0
Fence See Remarks, Fenced, Front Yard, Gate, Privacy, Security, Vinyl, Wood, Wrought Iron
Pool None
Community Features BBQ Pit/Grill, Common Grounds, Controlled Access, Courtyard, Covered Parking, Dog Park, Gated, Google Fiber, Package Service, Storage, Underground Utilities
Utilities Available Electricity Available, Electricity Connected, High Speed Internet, Natural Gas Available, Natural Gas Connected, Phone Available, Phone Connected, Sewer Available, Sewer Connected, Underground Utilities, Water Available, Water Connected
Waterfront Description None
View City, Skyline
Roof Type Aluminum,Asphalt,Membrane,Shingle
Porch Covered, Deck, Front Porch, Patio, Porch, Rear Porch
Total Parking Spaces 6
Private Pool No
Building
Lot Description Back Yard, Cleared, Few Trees, Front Yard, Landscaped, Near Public Transit, Open Lot, Private, Private Maintained Road, Split Possible, Views, Xeriscape
Faces West
Foundation Pillar/Post/Pier, Raised, Slab
Sewer Public Sewer
Water Public
Level or Stories One
Structure Type Spray Foam Insulation,Radiant Barrier,Board & Batten Siding,Cement Siding,Metal Siding,Wood Siding,Stucco
New Construction No
Schools
Elementary Schools St Elmo
Middle Schools Bedichek
High Schools Travis
School District Austin Isd
Others
Special Listing Condition Standard
Virtual Tour https://4309hankavenue.mls.tours/
GET MORE INFORMATION

- Homes for Sale in Austin
- Homes for Sale in Cedar Park
- Homes for Sale in Leander
- Homes for Sale in Round Rock
- Homes for Sale in Georgetown
- Homes for Sale in Liberty Hill
- Homes for Sale in Hutto
- Homes for Sale in Lago Vista
- Homes for Sale in Pflugerville
- Homes with a Pool
- Homes for Sale in Westlake
- Luxury Home Search
- Homes for Sale in Bee Cave
- Land for Sale
- Homes for Sale in Lakeway




