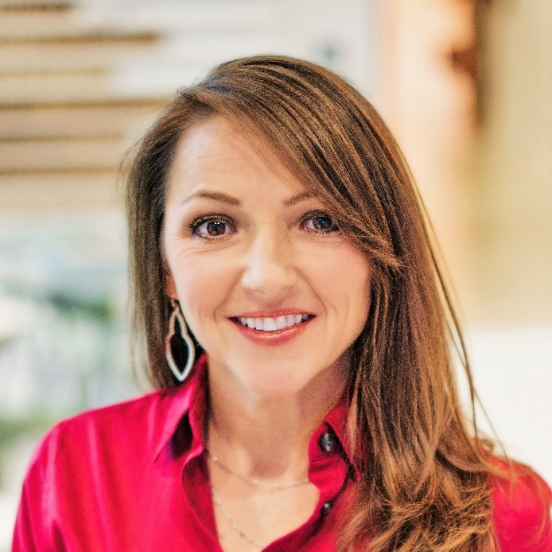
UPDATED:
Key Details
Property Type Single Family Home
Sub Type Single Family Residence
Listing Status Active
Purchase Type For Rent
Square Footage 2,552 sqft
Subdivision Rabb Inwood Hills
MLS Listing ID 5719548
Bedrooms 4
Full Baths 3
Year Built 2021
Lot Size 6,956 Sqft
Acres 0.1597
Property Sub-Type Single Family Residence
Source actris
Property Description
Welcome to 2015 De Verne Street, a stunning architectural residence that blends sophisticated design with everyday livability. Perfectly situated on a very private corner lot with a mature tree and large front fenced yard, this home offers a rare combination of privacy, elegance, and convenience
Inside, you'll find high-end marble finishes throughout, clean modern lines, and natural light pouring through expansive, black-framed windows. The chef's kitchen features a dramatic marble waterfall island, Thermador professional appliances, wine fridge, pot filler, and sleek custom cabinetry with brushed brass fixtures. The open-concept layout flows seamlessly into the dining and living area, centered around a bookmatched marble fireplace—a striking focal point of art and design.
The main level includes a full bath and a flexible room ideal for an office, guest suite, or studio. Upstairs, there are three spacious bedrooms, a large laundry room, and a primary suite that defines luxury with a spa-inspired bath featuring a marble-clad walk-in shower, freestanding tub, and sculptural black stone vanity.
Every detail exudes quality and thoughtfulness—from designer lighting and curated furnishings to wide-plank wood floors and elegant fixtures. This home comes fully furnished with high-end modern pieces, making it move-in ready and perfect for executive living or a turnkey investment.
Enjoy outdoor serenity with a private landscaped yard, minimalist curb appeal, and floor-to-ceiling glass that invites the outdoors in. Located minutes from downtown Austin, top dining, and local attractions, this property combines the best of modern design, functionality, and comfort.
Location
State TX
County Travis
Rooms
Main Level Bedrooms 1
Interior
Interior Features Ceiling Fan(s), Quartz Counters, Double Vanity, Eat-in Kitchen, Kitchen Island, Walk-In Closet(s)
Cooling Ceiling Fan(s), Central Air
Flooring No Carpet, Wood
Fireplace No
Appliance Built-In Gas Oven, Built-In Gas Range, Dishwasher, Disposal, Dryer, ENERGY STAR Qualified Refrigerator, Exhaust Fan, RNGHD, Refrigerator, Washer, Wine Refrigerator
Exterior
Exterior Feature Outdoor Grill, Private Yard
Garage Spaces 2.0
Pool See Remarks
Community Features None
Utilities Available Cable Connected, Electricity Available
Total Parking Spaces 4
Private Pool No
Building
Lot Description Back Yard, Corner Lot, Front Yard, Trees-Medium (20 Ft - 40 Ft)
Faces North
Sewer Public Sewer
Level or Stories Two
New Construction No
Schools
Elementary Schools Zilker
Middle Schools O Henry
High Schools Austin
School District Austin Isd
Others
Pets Allowed No
Pets Allowed No
GET MORE INFORMATION

- Homes for Sale in Austin
- Homes for Sale in Cedar Park
- Homes for Sale in Leander
- Homes for Sale in Round Rock
- Homes for Sale in Georgetown
- Homes for Sale in Liberty Hill
- Homes for Sale in Hutto
- Homes for Sale in Lago Vista
- Homes for Sale in Pflugerville
- Homes with a Pool
- Homes for Sale in Westlake
- Luxury Home Search
- Homes for Sale in Bee Cave
- Land for Sale
- Homes for Sale in Lakeway




