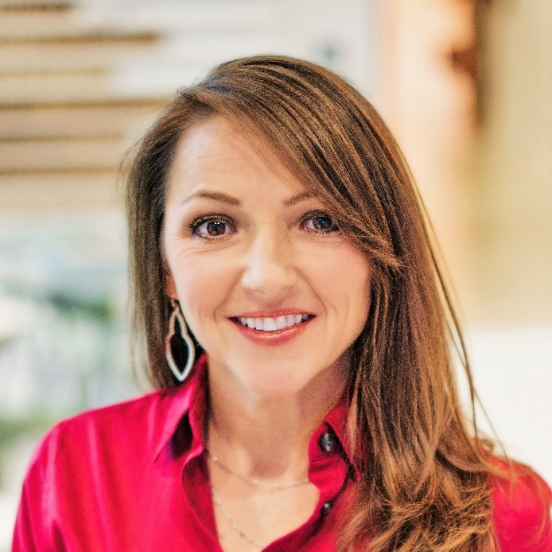
UPDATED:
Key Details
Property Type Single Family Home
Sub Type Single Family Residence
Listing Status Active
Purchase Type For Sale
Square Footage 4,121 sqft
Price per Sqft $264
Subdivision Bastrop City 003
MLS Listing ID 5867772
Bedrooms 4
Full Baths 3
Half Baths 1
HOA Y/N No
Year Built 2019
Tax Year 2025
Lot Size 0.292 Acres
Acres 0.292
Property Sub-Type Single Family Residence
Source actris
Property Description
Architectural design by Josh Inge features 2 story foyer, 10' ceilings throughout, chef's kitchen with 48-inch Gas Pro Range with 6 Burners and Griddle" by Signature Kitchen Suite, pot filler, under counter microwave in large quartz island, island plumbed for sink & electric if desired, primary suite has private entrance, double vanity, double closets, soaking tub and walk in shower.
Smart home technology throughout. Motorized window shades. Central vacuum in main, guest house & garage. The oversized 3 car garage is air conditioned with built-in storage & epoxy finished floors. Energy efficient with 4 central A/C's and additional zoning in main house. Covered back porch opens to large courtyard with covered bar/grill area.
Guest house also with same custom finishes has 1 bd/1 bath, large open living/kitchen. Sprinkler/irrigation system, automated outdoor lighting. All high end furnishings and appliances including washer/dryers will convey. Many great things are happening in Bastrop and this is your opportunity to be part of it! Seller offering concessions and all furnishings. Currently registered and operated as an Airbnb. Great multi-generational set up!
MOTIVATED SELLERS OFFERING BUYER CONCESSIONS!!
Location
State TX
County Bastrop
Rooms
Main Level Bedrooms 2
Interior
Interior Features Two Primary Suties, Bookcases, Breakfast Bar, Built-in Features, Ceiling Fan(s), Ceiling-High, Central Vacuum, Granite Counters, Quartz Counters, Kitchen Island, Multiple Living Areas, Open Floorplan, Pantry, Primary Bedroom on Main, Recessed Lighting, Smart Home, Smart Thermostat, Soaking Tub, Two Primary Closets, Walk-In Closet(s)
Heating Central, Natural Gas
Cooling Ceiling Fan(s), Central Air, Multi Units, Zoned
Flooring No Carpet, Tile, Wood
Fireplaces Number 2
Fireplaces Type Gas Log, Great Room, Library, Wood Burning
Fireplace No
Appliance Convection Oven, Dishwasher, Disposal, Exhaust Fan, Gas Range, Microwave, Double Oven, RNGHD, Free-Standing Refrigerator, Water Heater, Water Softener Owned
Exterior
Exterior Feature Uncovered Courtyard, Gutters Full, Outdoor Grill, Private Yard
Garage Spaces 3.0
Fence Fenced, Partial, Privacy
Pool None
Community Features Curbs, Dog Park, Fishing, Library, Park, Playground, Trail(s)
Utilities Available Electricity Connected, High Speed Internet, Natural Gas Connected, Water Connected
Waterfront Description None
View City
Roof Type Composition
Porch Covered, Front Porch, Patio, Porch, Rear Porch
Total Parking Spaces 4
Private Pool No
Building
Lot Description Corner Lot, Level, Public Maintained Road, Trees-Large (Over 40 Ft), Trees-Moderate, Trees-Small (Under 20 Ft)
Faces North
Foundation Pillar/Post/Pier
Sewer Public Sewer
Water Public
Level or Stories Two
Structure Type Frame,HardiPlank Type
New Construction No
Schools
Elementary Schools Mina
Middle Schools Riverside
High Schools Bastrop
School District Bastrop Isd
Others
Special Listing Condition Standard
Virtual Tour https://share.shoot2sell.com/911-farm-st-bastrop-tx-78602
GET MORE INFORMATION

- Homes for Sale in Austin
- Homes for Sale in Cedar Park
- Homes for Sale in Leander
- Homes for Sale in Round Rock
- Homes for Sale in Georgetown
- Homes for Sale in Liberty Hill
- Homes for Sale in Hutto
- Homes for Sale in Lago Vista
- Homes for Sale in Pflugerville
- Homes with a Pool
- Homes for Sale in Westlake
- Luxury Home Search
- Homes for Sale in Bee Cave
- Land for Sale
- Homes for Sale in Lakeway




